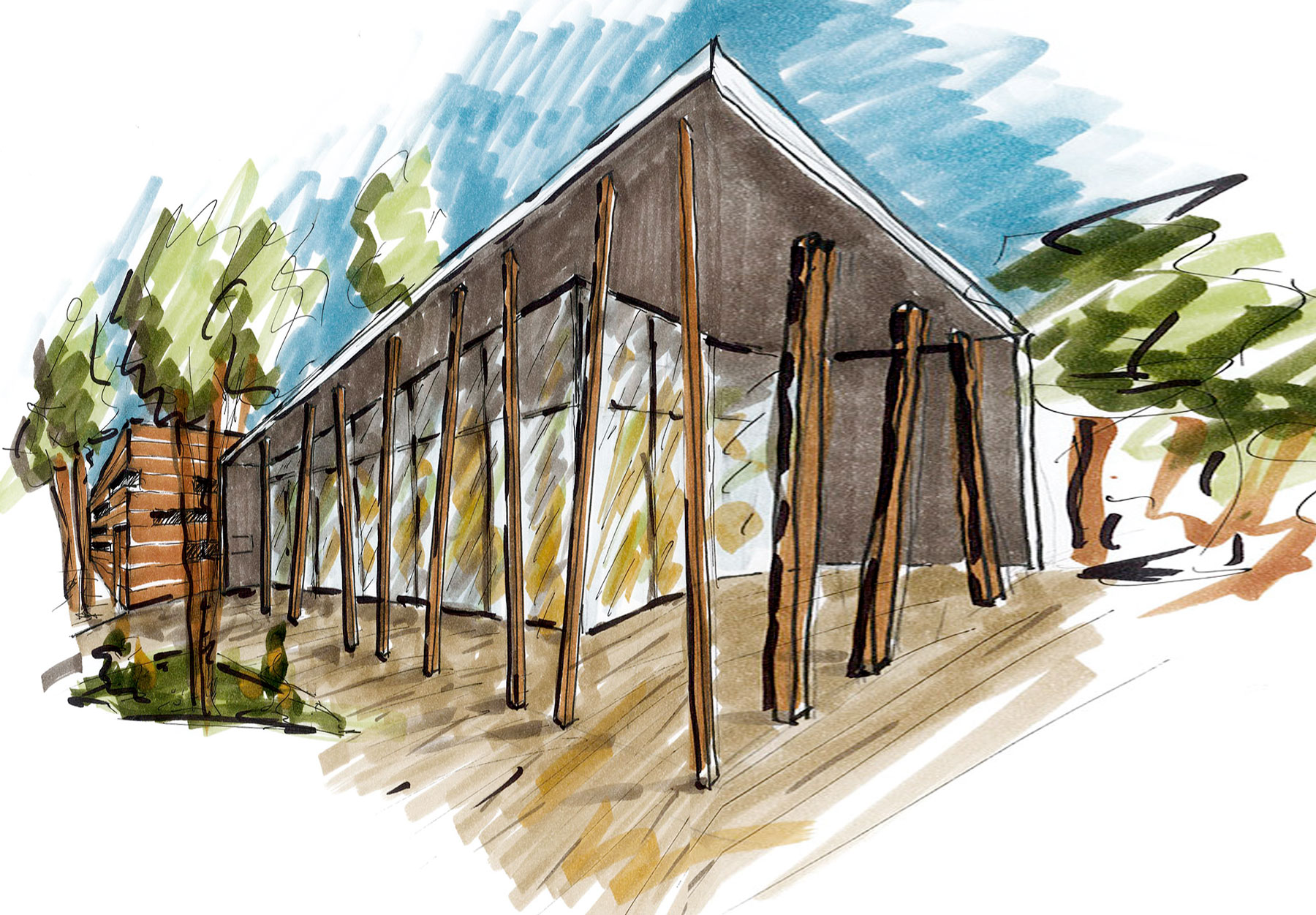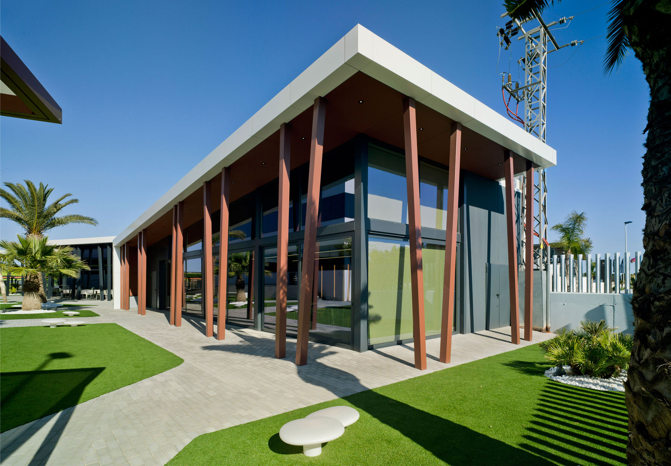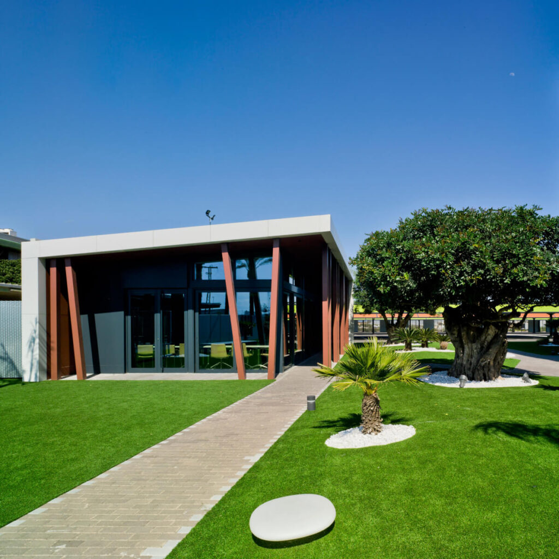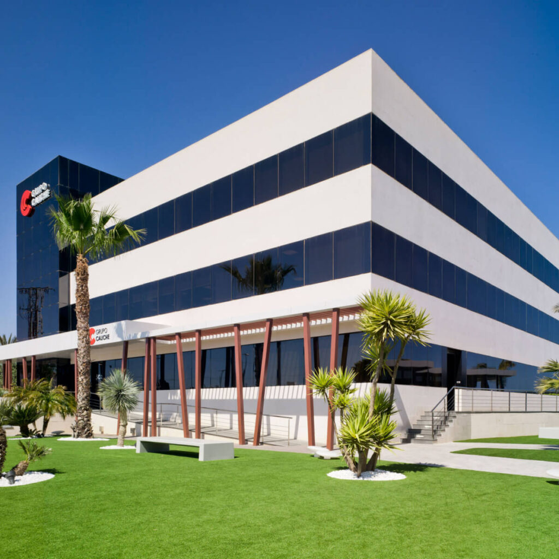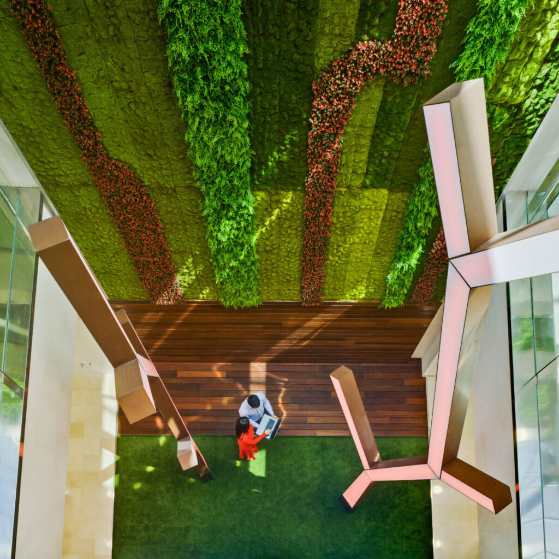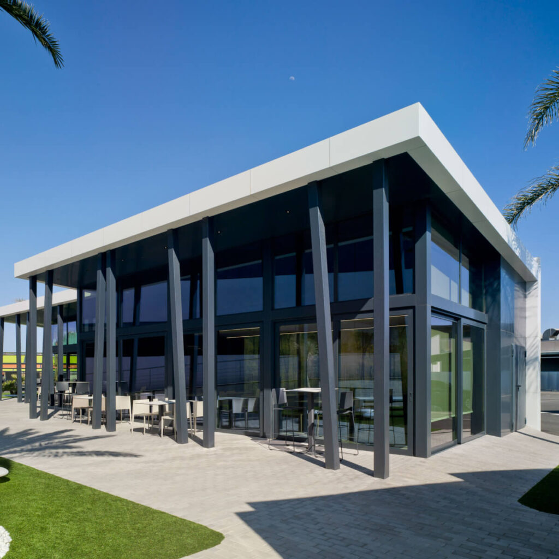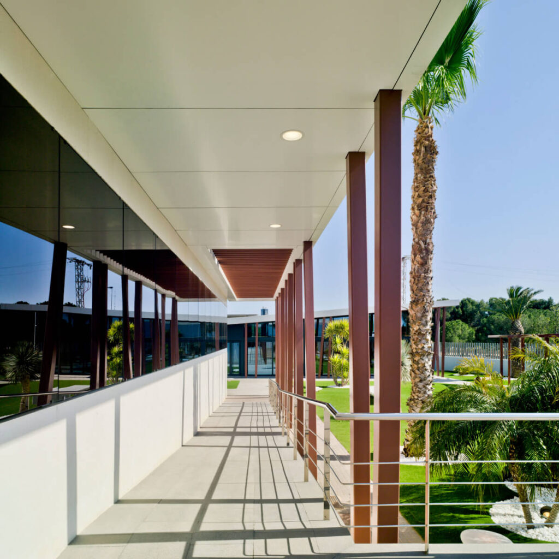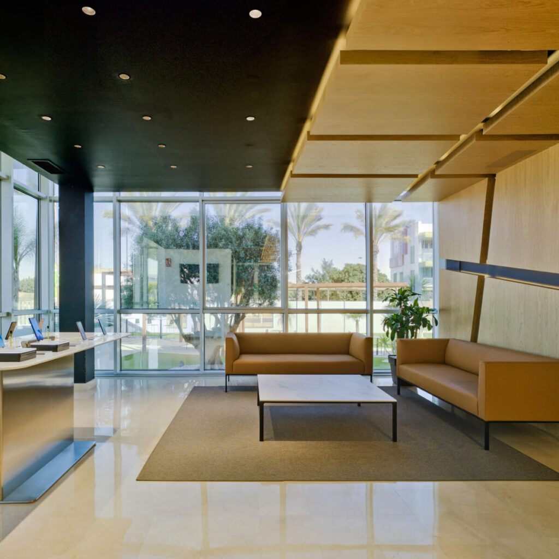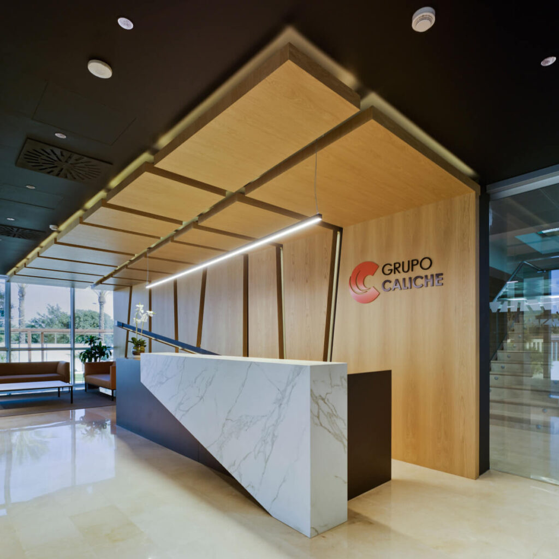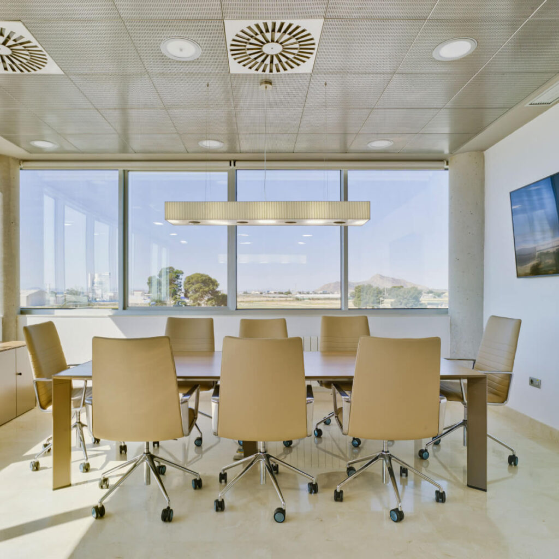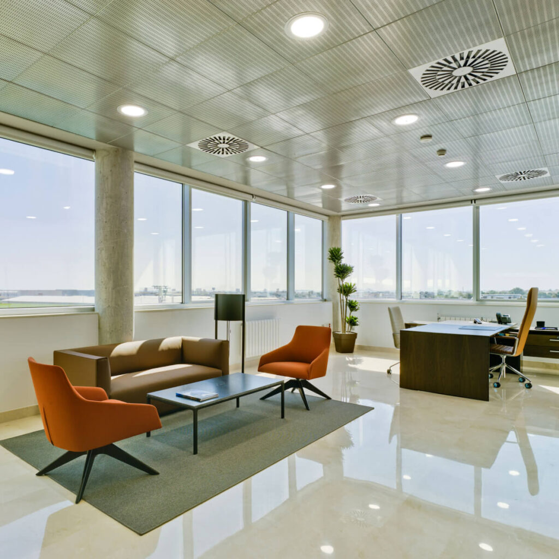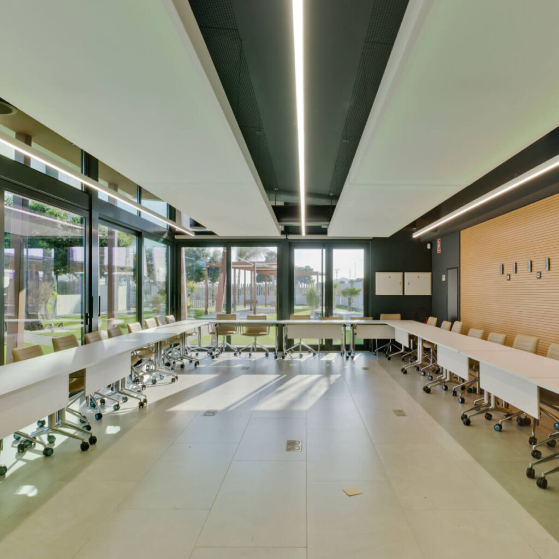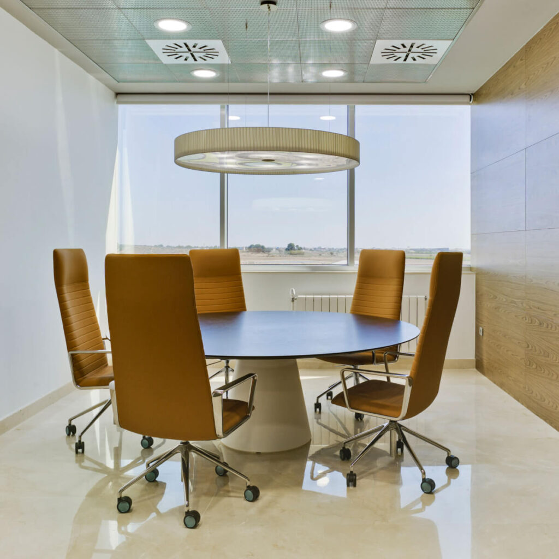Caliche Group
Architecture and interior design
Office complex located in the coastal area of the province of Murcia, in the municipality of San Javier, which acts as a connection between an industrial area and the urban area.
The offices correspond to the new headquarters of Grupo Corporativo Caliche, with presence in the 5 continents, specialised in national and international freight transport.
As required by the property, the complex becomes a new landmark, as a flagship of the brand, and of course, consistent with the Caliche philosophy. It must also be a versatile building, adaptable to the growth of the company and self-sufficient.
It is based on an existing building, which is modified internally and externally to adapt it to the needs of the company, and 3 new modules are added to house conference rooms, meeting rooms and catering areas linked to the main block through a careful treatment of the external landscaping.
Caliche Group
Architecture and interior design
Office complex located in the coastal area of the province of Murcia, in the municipality of San Javier, which acts as a connection between an industrial area and the urban area.
The offices correspond to the new headquarters of Grupo Corporativo Caliche, with presence in the 5 continents, specialised in national and international freight transport.
As required by the property, the complex becomes a new landmark, as a flagship of the brand, and of course, consistent with the Caliche philosophy. It must also be a versatile building, adaptable to the growth of the company and self-sufficient.
It is based on an existing building, which is modified internally and externally to adapt it to the needs of the company, and 3 new modules are added to house conference rooms, meeting rooms and catering areas linked to the main block through a careful treatment of the external landscaping.
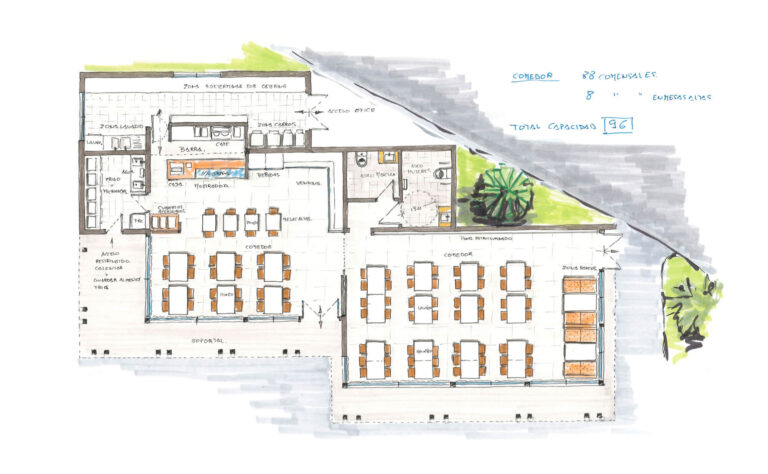
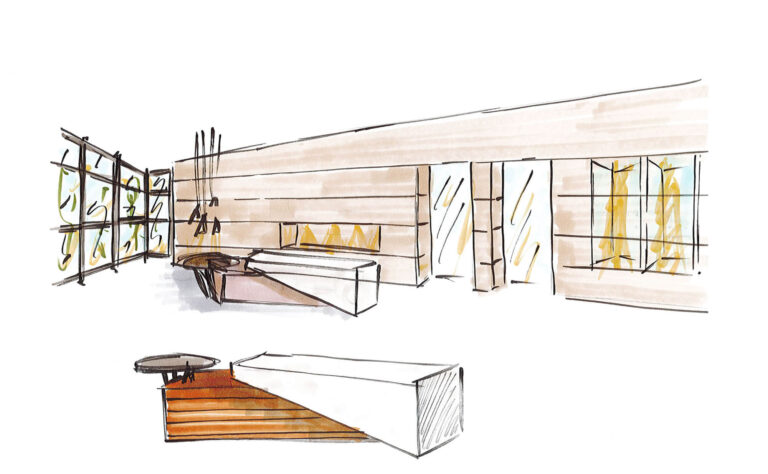
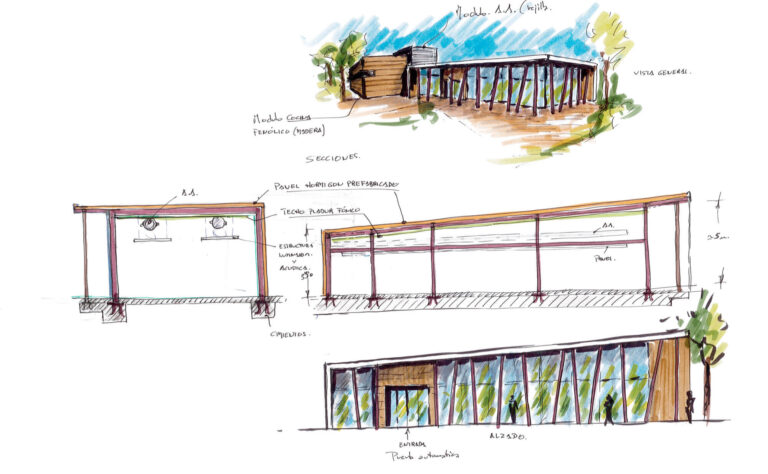
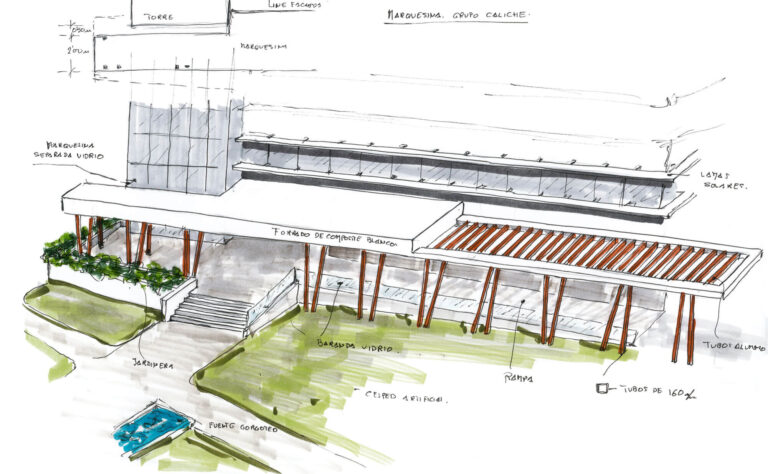
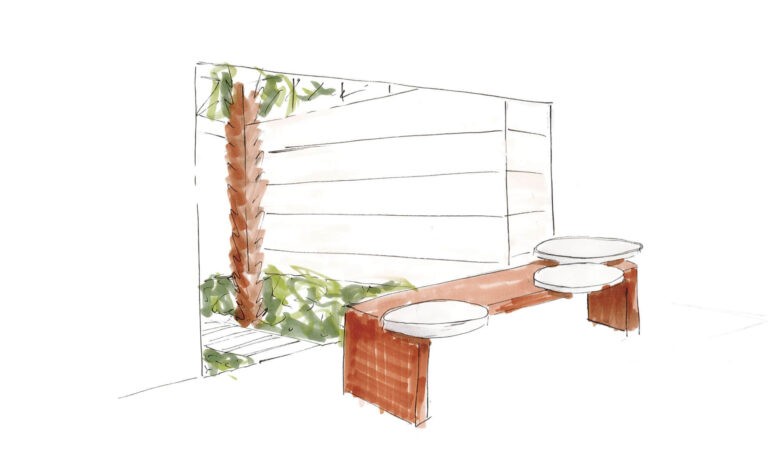
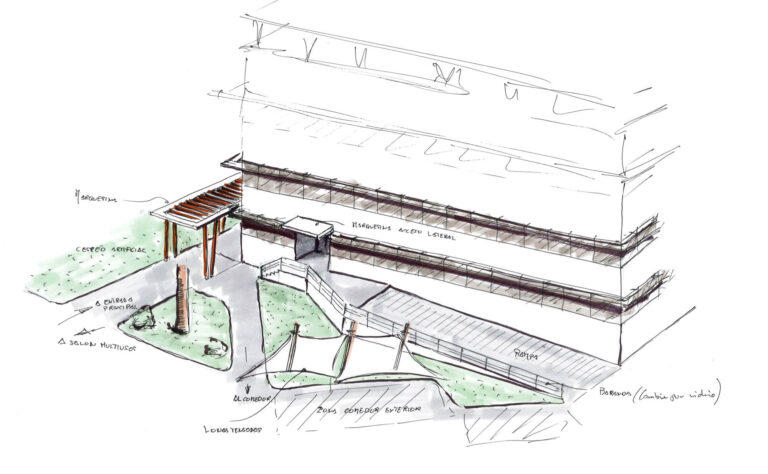
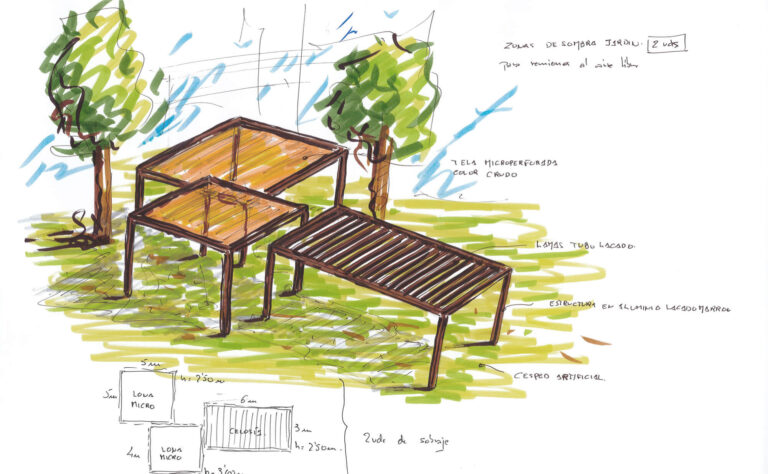
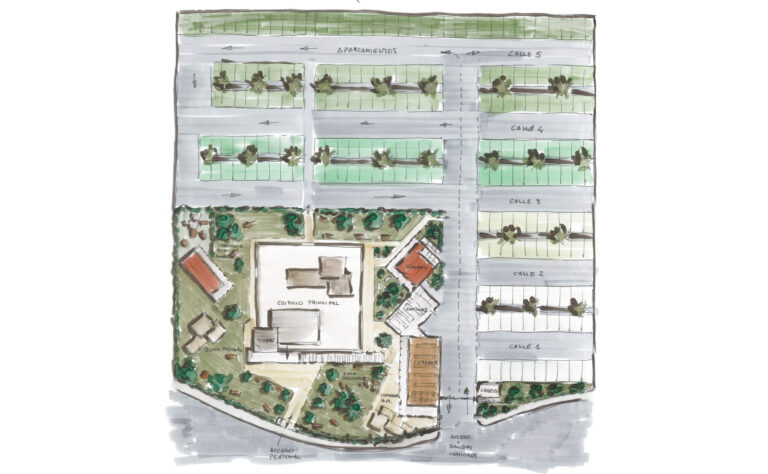
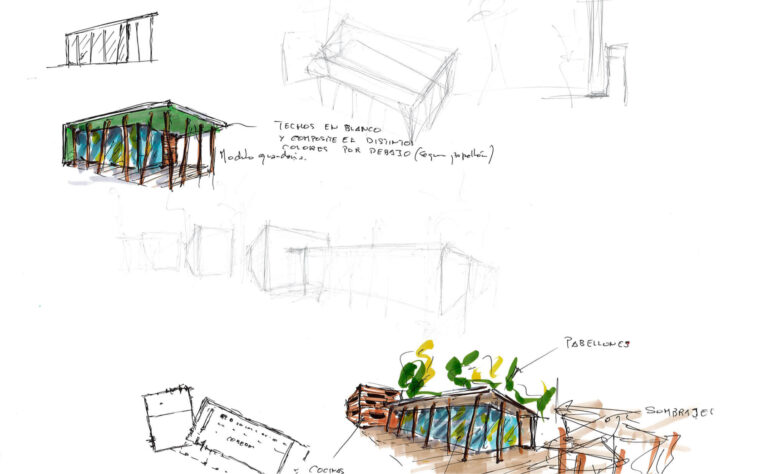
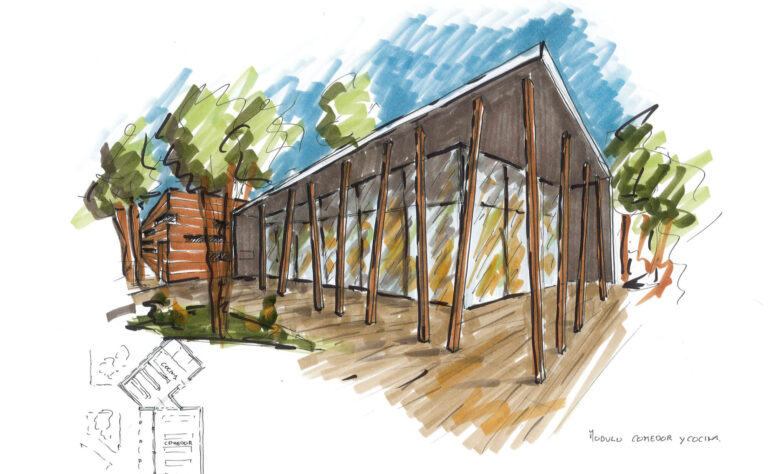
The programme of uses is organised according to blocks and levels, with the common, leisure and public areas in the 3 outer blocks. The areas destined for the work spaces of the different departments on the ground, first and second floors. And the uses linked to the management on the third floor. The three levels are linked by the triple central height of an inner courtyard together with a large backlit Corten steel sculpture designed exclusively for this space and a free area for leisure, meeting or waiting, respectively.
Key to the understanding of the project is the interior-exterior relationship between the main building and the exterior blocks, and how the transition space manages to bring life to the whole.
In short, a complex with a careful and innovative aesthetic, whose roots have been nourished by the fertiliser of a philosophy, that of Caliche, fully respectful of the environment and self-sufficient.
Before and after
